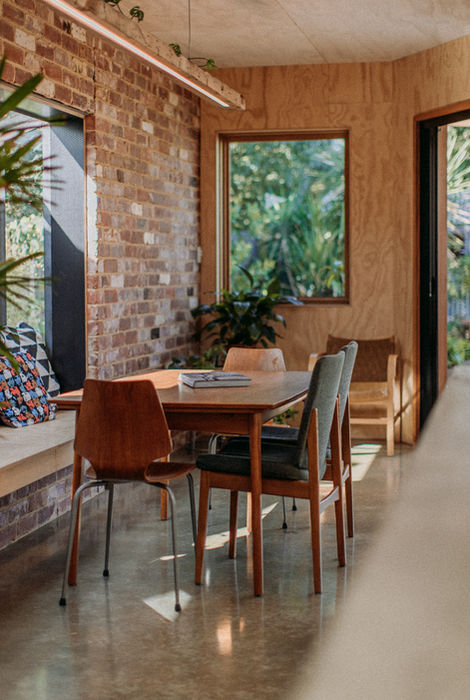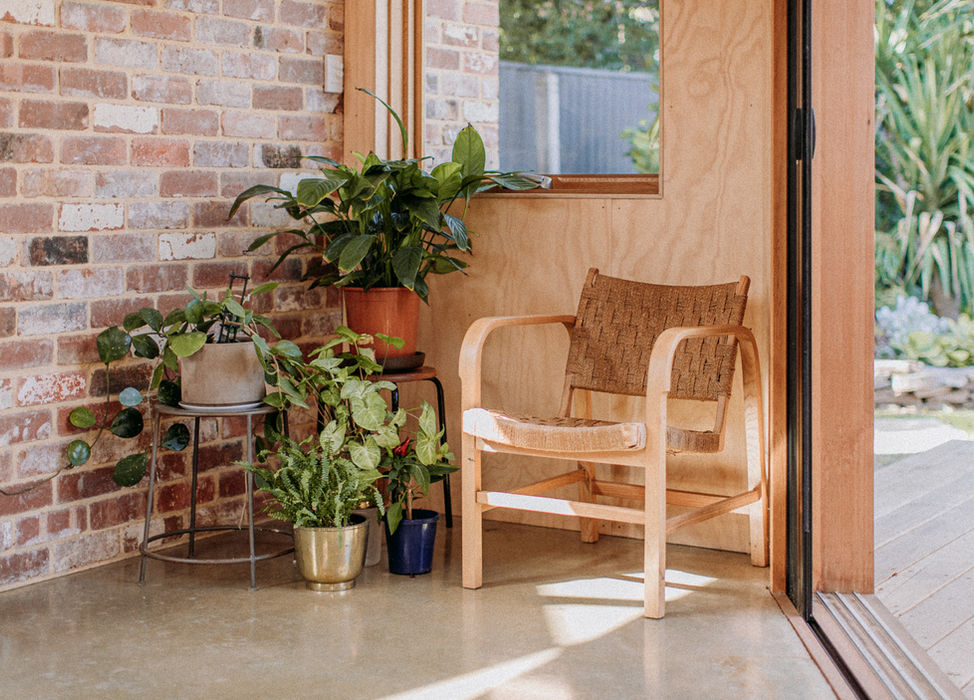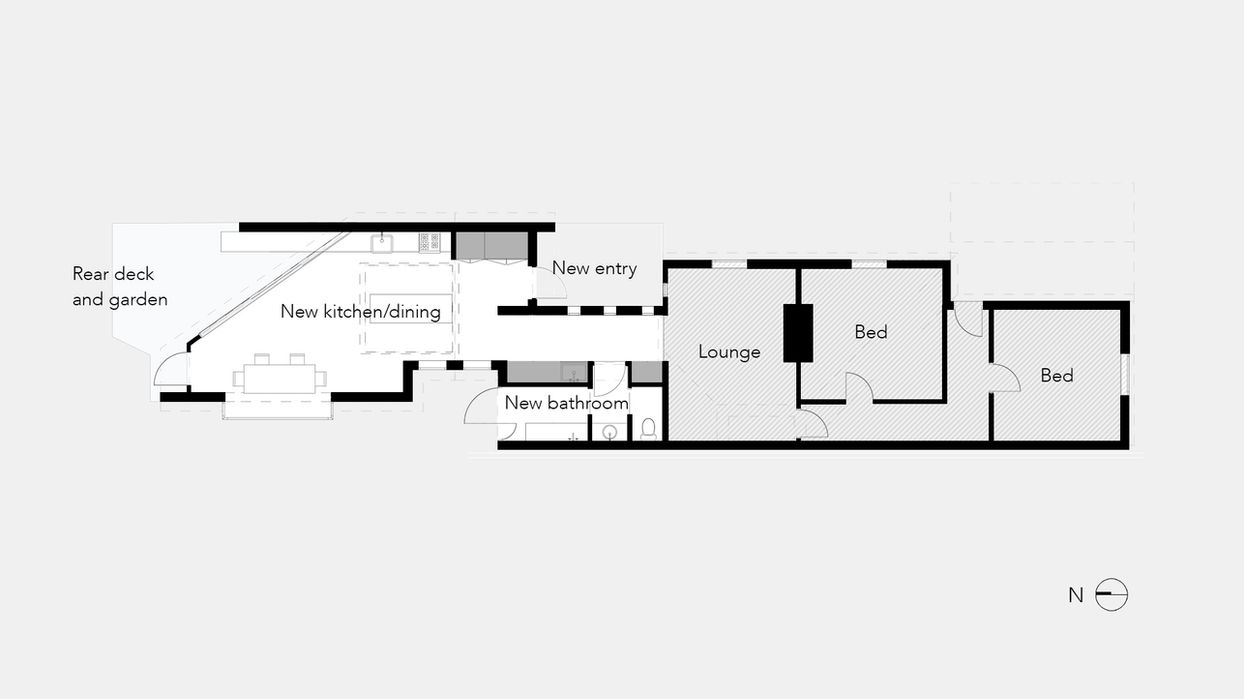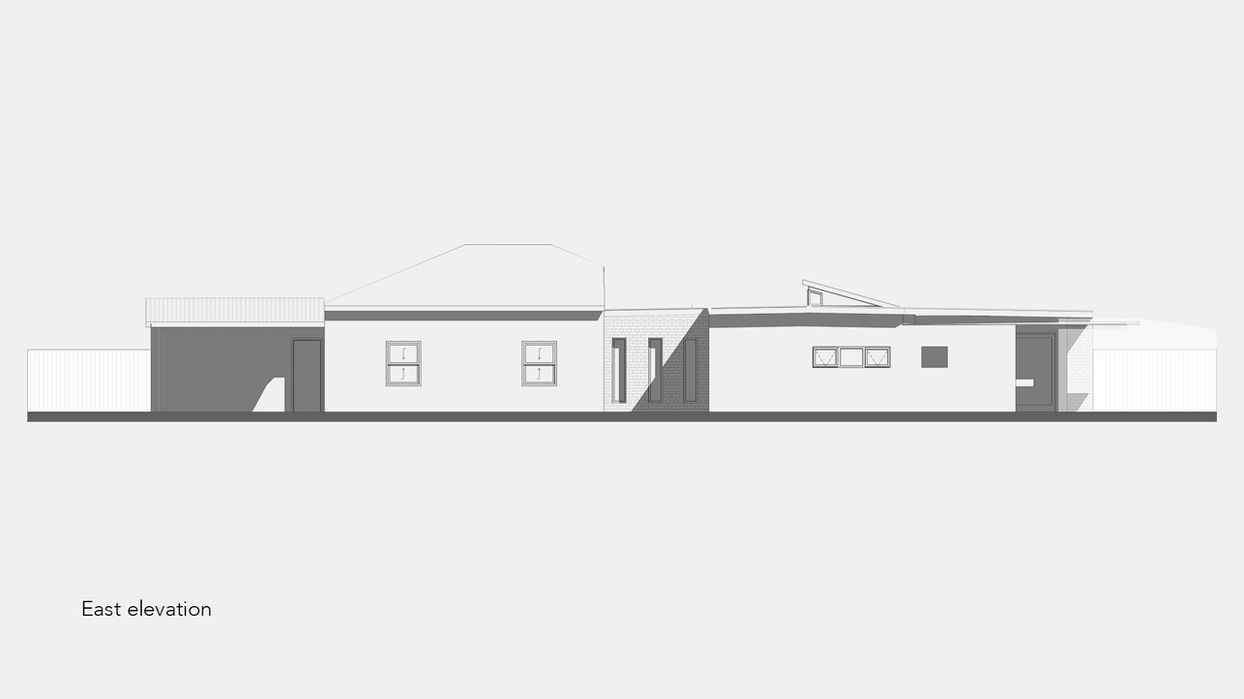
Signature project
Mile End Extension
Mile End, SA
This charming extension provides a new open-plan living space built onto the back of a 1930s Mile End cottage.
The design incorporates new kitchen, dining and bathroom facilities with a unique sliding door on the diagonal, opening up to the back yard.

A new side entrance has been carved into the side of the old house, an intimate nook clad in recycled brick.

Crafted copper splashbacks, distressed timber and hand-poured concrete benchtops create a luxuriously earthy ambience, with warmth and texture.



There is attention to detail at every moment. From the hidden bookshelves, the handmade lighting pendants, to the indoor-outdoor shower complete with a custom-made pivoting shower screen door.

More images of this project...
Architectural drawings
project details
Location: Mile End, Adelaide SA
Private Commission
Timeframe: 2017-18
Construction: Approx $2500/m2
Architectural & Interior Design: Fireside Architecture
Builder: P6 Projects & BT Construct
Craftspeople: Alchemy Engineering, Damien Chwalisz
Engineer: Denlin
Energy: Lime & Soda
Photography: Danny Brookes

























